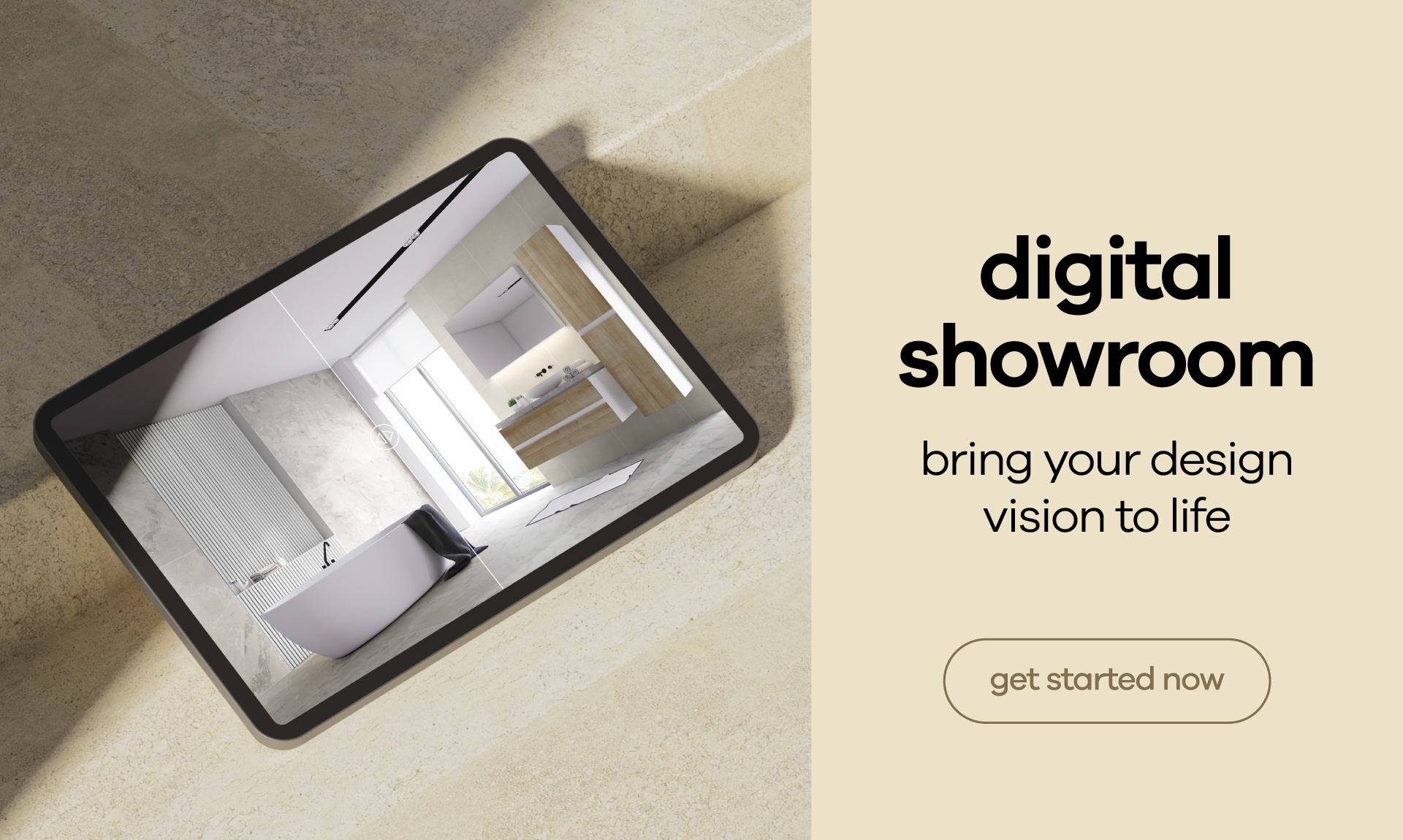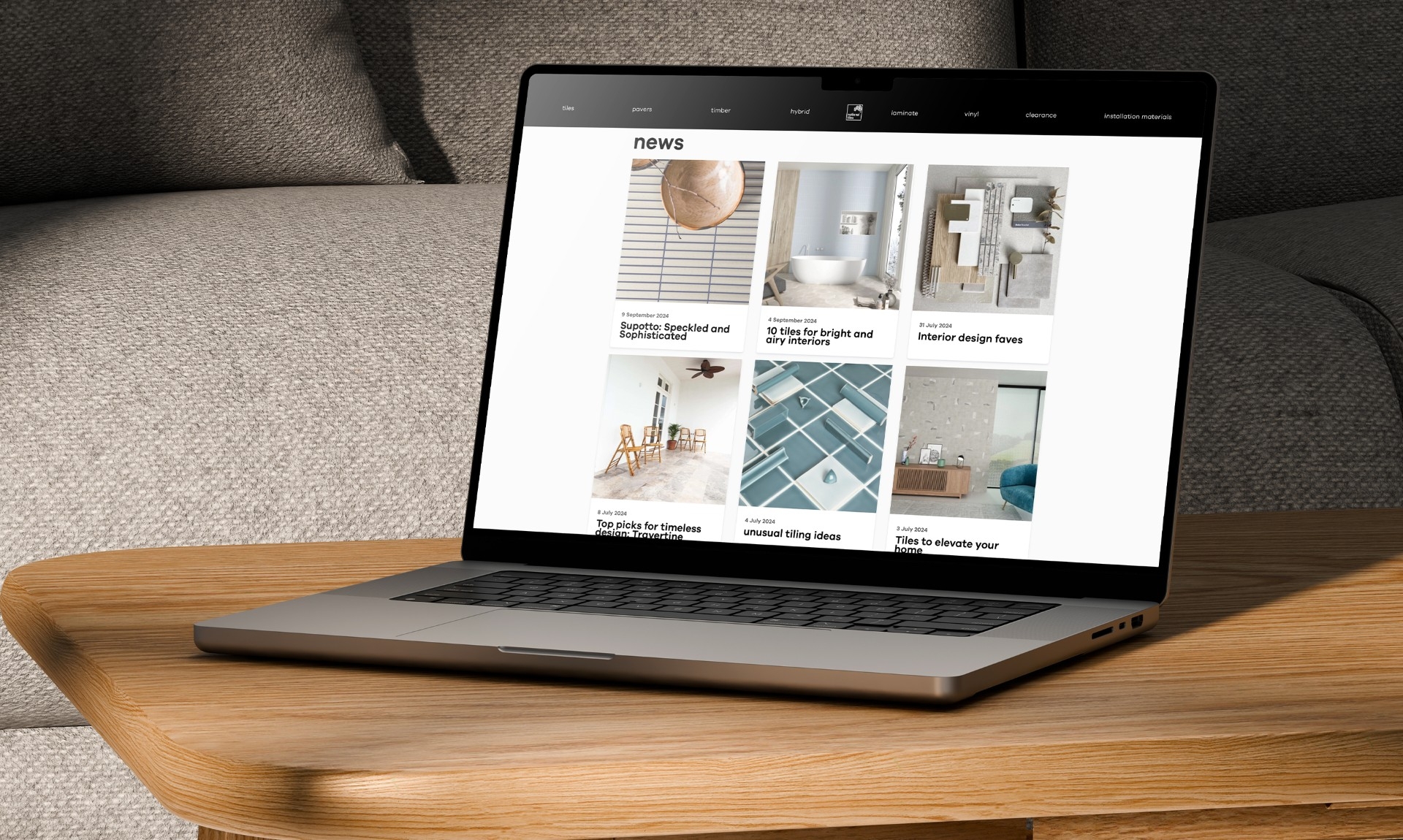How to Lay Laminate Flooring in 8 Easy Steps
How to Lay Laminate Flooring in 8 Easy Steps
Laminate flooring in a snap, literally!
It may seem daunting at first, but laying your own laminate flooring isn’t as difficult as it seems. In this guide, we’ll show you how to install your own laminate floors in a cinch, all while avoiding any pitfalls along the way. In the end, you’ll be a click ‘n lock expert, with another DIY skill in your arsenal.
Let’s get started!
Tools Required
- - 12-15mm Spacer Block
- - Drop Saw/Circular Saw
- - Jig Saw
- - Utility Knife
- - Straight Edge
- - T-Square
- - Pull Bar
- - No.2 White Rubber Mallet
- - Pencil
- - Tape Measure
- - Safety Glasses
Preparation
A great DIY starts and ends with the prep work. Perform these pre-installation checks and be mindful of the following advice before starting your project.
Pre-Installation Checks for Laminate Flooring
Our Laminate 5G Click floors are designed to be installed as a floating floor system. For this reason, the flooring should not be nailed, adhered to, or pinned in any way to the subfloor or other structures.
Floating floor systems are designed to support loads under 30kg/cm2 or 200kg/object area. If your load will exceed this, we strongly suggest using the direct stick method.
Laminate 5G Click floors require a 48-hour minimum period of acclimatisation to the new environment. Do not remove the product from its packaging, or stack the packaged product no more than 5 units high. During this conditioning period—and throughout the entire installation—air temperature should remain between 18 to 28 degrees Celsius. The temperature should be monitored through this period with adjustments made as needed.
Subfloor Testing & Preparation
The subfloor must be:
- - Clean
- - Dry
- - Flat
- - Structurally sound
Concrete floors must undergo the standard in-situ probe test for moisture. RH levels should not exceed 75%.
Lay your 2m straight edge flat on the concrete floor. No part of the surface should be more than 3mm below the resting straight edge. If there are any depressions or cracks in the surface, fill with a levelling compound. Level out any other irregularities until you have a flat and structurally sound surface.
For any timber, plywood, or other wood-based subfloors, perform checks on the four points above. Any loose or excessively deformed boards must be replaced. The subfloor should be dust-free.
What If I Have an Existing Floor Covering?
Our laminate floors can be installed over most floor coverings (e.g PVC, Ceramic tile, Linoleum, etc.) provided it meets the 4 points above. Carpet, carpet underlays, or existing floating floor systems are NOT suitable for installation.
Underfloor Heating Advice
Hydronic In-slab systems are suitable for Laminate 5G Click floors. Please install and operate the heating systems as recommended by the manufacturer. Floors with an electric radiant heating system should NEVER be used in conjunction with Laminate 5G Click floors. Sudden temperature changes could negatively affect the floating floor.
If You Have a Hydronic Radiant System:
- - Operate the system at max capacity for 7 days before installation. - This removes any residual moisture from the system.
- - During installation, room temperature should remain above 15 degrees.
- - After installation, apply radiant heat gradually (no more than 2 degrees Celsius/day).
- - Ensure laminate floor surface temperature never exceeds 27 degrees Celsius.
Laminate Flooring Underlay
We recommend using a 2mm sealed cell underlay with an integrated moisture barrier. Our 2mm underlay includes a 100mm overlap and self-adhesive tape along the edge. This ensures a continuous, clean seal when installing the underlay. Like a bit more protection? Lay 200um builder’s plastic before installing the underlay.
Avoid Wet Areas
Avoid installing Laminate floors in:
- - Bathrooms
- - Laundries
- - Or near/around potential wet areas of the home
Kitchens are absolutely fine for installation as long as cleaning and maintenance guidelines are followed.
How Big Should The Wall Gap Be?
10 - 15mm - A 10mm perimeter expansion game must be maintained between the floor and any fixed vertical surface (walls, sliding doors, islands, etc.). If the installation is across multiple rooms or exceeds 12m length x 8m width, apply a 15mm expansion gap. A skirting/scotia or similar can be used to cover any wall gaps. The floating floor should not be pinned to the subfloor or any vertical surface. We do not recommend using silicone or a caulking compound to fill the wall gap.

Easy Laminate Floor Installation
Now that the prep work is out of the way, let’s get to laying laminate. Decide which direction you’d like the plank grain to go, opting for the direction that brings out the character of your space the most.
Measure the area and estimate how many rows there will be. If the last row is not 50mm wide, the first row should be cut to match the width of the last.
For shade variation, mix and install floorboards from different packs. Every so often, take a step back to look at your work. If you have concerns about how the installation is going, don’t hesitate to call your local National Tiles store for assistance.
Laying The First Plank
From the right corner of the room, put the first plank in place using spacer blocks against the walls to maintain the appropriate expansion gap so both the end and side seam grooves are facing outwards. Planks are to be installed from left to right. To assist in laying the first row straight, the use of masking tape across each short end locking system is recommended. Continue this for the first two rows and remove after completion of installation. (Fig 1)
Laying The Second Plank
Install the second plank in the first row by laying the short-end tongue onto the previously installed plank short-end groove. Lock the planks together by pressing down over the join, or lightly tap using a soft, white No.2 rubber mallet to vertically engage the lock. You will feel the planks lock together as the end join engages. Care must be taken to properly line up the end join and NEVER force the join while out of alignment, otherwise this could result in permanent damage to the end groove. (Fig 2-4)


Finishing The First Row
Continue in this manner for the rest of the first row. The last plank in the row should be cut to length while maintaining the appropriate expansion gap along the perimeter of the room or fixed vertical surfaces. (Fig 5-6)
Starting With The Off Cut
Use the off cut from the last board in the first row (min length 400mm) or cut a plank that is at least 400mm shorter than the first plank to start the second row. Install the first plank in the second row by inserting the long side tongue into the groove of the plank in the first row at a low angle to the installed plank. Then firmly lower the plank while maintaining a slight pressure toward the installed plank. The use of a tapping block may be required. The planks should fit snugly together and lay flat maintaining the appropriate expansion gap along the perimeter of the room or fixed vertical surfaces. (Fig 7)
Completing the Second Row
To install the remaining planks in the second row, first align the long edge tongue into the groove of the previous row at an angle. Slide the plank to the left until it meets the previously installed plank. Firmly lower the plank while maintaining a slight pressure towards the installed piece. The planks should fit snugly together and lay flat. Engage the short edge join as in the above. (Fig 8-10)
Work across the length of the room installing all planks in the second row. It is critical to keep these first two rows straight and square, as they are the “foundations” for the rest of the installation. Check often for squareness and straightness while installing the floor as failure to do so can result in gapping.
Maintaining The Offset Look
Continue installing, being certain to maintain a random pattern repeat, assisted by offsetting end joints by at least 400mm. (Fig 11) Maintain the appropriate expansion gap against all fixed vertical surfaces.


Be Wary of Laminate Floor Gaps
Check to be certain all planks are fully engaged; if slight gapping is noticed or the planks will not lay flat, simply disengage the long side join and then carefully slide the short/end join apart. Do not pull up on this join as it will damage the locking mechanism! Reinstall the plank. (Fig 12-14)
Completing The Last Row
The last row (possibly the first row) plank width should be no less than 50mm on the long side. Remember to allow for the appropriate expansion gap. Use a crosslinked PVA glue when fitting the last row to secure the end join. Additionally, under door jambs remove the tongue on the plank as shown (Fig 13-15) and apply glue before installing. Use of the pull bar may be necessary to ensure good join.
A Note on Disassembly
If necessary, to disassemble your Laminate 5G Click Floor, separate the whole row by lifting it up carefully at an angle. To separate the planks, leave them flat on the ground and slide them apart. If the planks do not separate easily, you can slightly lift up the flanks (5 degrees) when sliding them apart. (Fig 16-17)
Get Started on Your Laminate Floor Installation
Now you have everything you need to start your very own Laminate Floor installation. So what are you waiting for? Grab your 5 samples online today and start bringing your interior design dreams to life with National Tiles.













